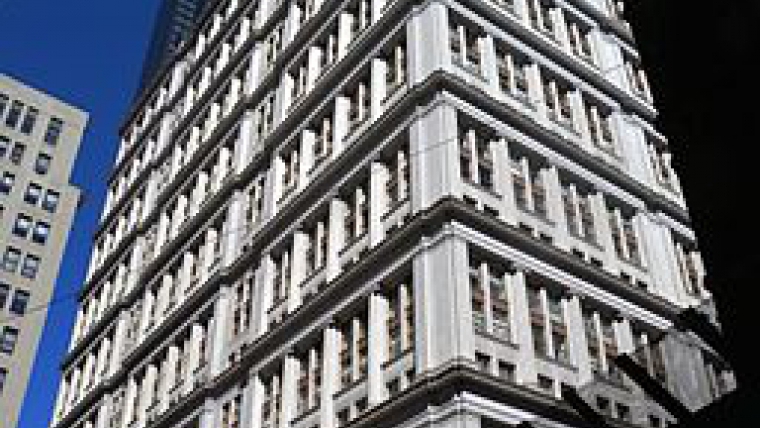Unit System: SI (Metric) IM (Imperial)
195 BROADWAY
New York, New York, United States
RETROFIT
ORIGINAL
–
–
–
–
–
–
–
–
–
87 kBTU/ft2/yrkWh/m2/yr
2005
Office
422 ft129 m
29
1,052,850 ft297,813 m2
Selective Replacement
OTHER SYSTEMS INCLUDED IN THE RETROFIT
EXTENT OF THE FACADE INTERVENTION
**This building is registered as a historic landmark
DESCRIPTION
195 Broadway, also known as the AT&T Building, was originally built for the American Telephone & Telegraph Company in New York. The building was originally built in 1922 inspired in Roman structure erected by Septimius Severus which contained seven stories of columns. All 198 exterior columns and the exterior walls are constructed entirely of Vermont granite, with noble of decorative bronze on the windows, spandrels and ornamental details.
The Fulton Street facade is comprised of two parts: the three-bay-wide facade of the tower, which formed part of the original 1912-16 building and is treated independently, and the nine bay
wide facade of the 1920-22 addition, which extends westward from Broadway to the tower. For the
relatively short facade of the addition, the four-bay divisions he had used on Broadway; instead stretching his colonnades westward for eight uninterrupted bays to a
a plain recessed transitions a bay with a single file of windows.
The facade underwent major restoration in 2005.
195 Broadway, also known as the AT&T Building, was originally built for the American Telephone & Telegraph Company in New York. The building was originally built in 1922 inspired in Roman structure erected by Septimius Severus which contained seven stories of columns. All 198 exterior columns and the exterior walls are constructed entirely of Vermont granite, with noble of decorative bronze on the windows, spandrels and ornamental details.
The Fulton Street facade is comprised of two parts: the three-bay-wide facade of the tower, which formed part of the original 1912-16 building and is treated independently, and the nine bay
wide facade of the 1920-22 addition, which extends westward from Broadway to the tower. For the
relatively short facade of the addition, the four-bay divisions he had used on Broadway; instead stretching his colonnades westward for eight uninterrupted bays to a
a plain recessed transitions a bay with a single file of windows.
The facade underwent major restoration in 2005.
OWNER
American Telephone and Telegraph Company
DEVELOPER
DESIGN ARCHITECT
William Wells Bosworth
EXECUTIVE ARCHITECT
ENGINEER
CONSTRUCTION MANAGER
GENERAL CONTRACTOR
FACADE CONSULTANT
FACADE CONTRACTOR
OTHER CONSULTANT/CONTRIBUTOR
American Telephone and Telegraph Company
DEVELOPER
DESIGN ARCHITECT
William Wells Bosworth
EXECUTIVE ARCHITECT
ENGINEER
CONSTRUCTION MANAGER
GENERAL CONTRACTOR
FACADE CONSULTANT
FACADE CONTRACTOR
OTHER CONSULTANT/CONTRIBUTOR
–
1922
Office
422 ft129 m
29
1,052,850 ft297,813 m2
ORIGINAL FACADE DESIGN
DESCRIPTION
195 Broadway, also known as the AT&T Building, was originally built for the American Telephone & Telegraph Company in New York. The building was originally built in 1922 inspired in Roman structure erected by Septimius Severus which contained seven stories of columns. All 198 exterior columns and the exterior walls are constructed entirely of Vermont granite, with noble of decorative bronze on the windows, spandrels and ornamental details.
The Fulton Street facade is comprised of two parts: the three-bay-wide facade of the tower, which formed part of the original 1912-16 building and is treated independently, and the nine bay
wide facade of the 1920-22 addition, which extends westward from Broadway to the tower. For the
relatively short facade of the addition, the four-bay divisions he had used on Broadway; instead stretching his colonnades westward for eight uninterrupted bays to a
a plain recessed transitions a bay with a single file of windows.
The facade underwent major restoration in 2005.
195 Broadway, also known as the AT&T Building, was originally built for the American Telephone & Telegraph Company in New York. The building was originally built in 1922 inspired in Roman structure erected by Septimius Severus which contained seven stories of columns. All 198 exterior columns and the exterior walls are constructed entirely of Vermont granite, with noble of decorative bronze on the windows, spandrels and ornamental details.
The Fulton Street facade is comprised of two parts: the three-bay-wide facade of the tower, which formed part of the original 1912-16 building and is treated independently, and the nine bay
wide facade of the 1920-22 addition, which extends westward from Broadway to the tower. For the
relatively short facade of the addition, the four-bay divisions he had used on Broadway; instead stretching his colonnades westward for eight uninterrupted bays to a
a plain recessed transitions a bay with a single file of windows.
The facade underwent major restoration in 2005.
SOURCES
- CTBUH Skyscraper Center
- New York Architecture
- NYC Landmark Preservation Commission
- Wikipedia
- Retrofit photo
