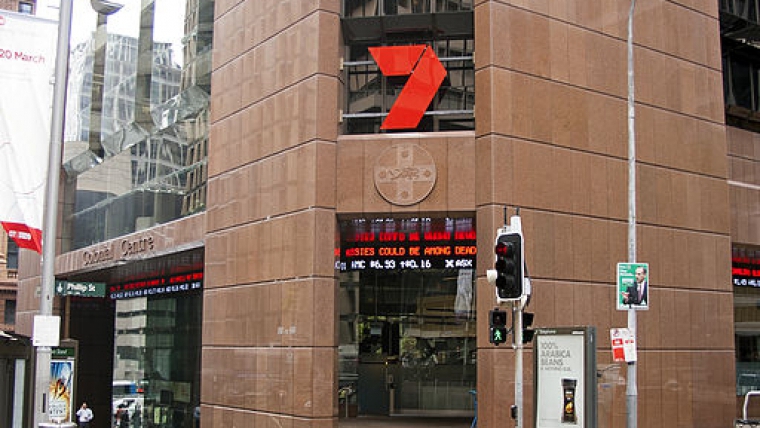Unit System: SI (Metric) IM (Imperial)
20 MARTIN PLACE
Sydney, Australia
RETROFIT
ORIGINAL
–
–
–
–
–
–
–
–
–
–
2015
Office
279 ft85 m
19
2,206,602 ft2205,000 m2
Re-Clad
- Highly-Glazed curtainwall ( > 50% glass)
OTHER SYSTEMS INCLUDED IN THE RETROFIT
EXTENT OF THE FACADE INTERVENTION
DESCRIPTION
20 Martin Place, formerly ANZ Center, is a commercial office in Sydney, Australia. The 19-story tower underwent a total renovation that stripped the building off and kept only the structural steel frame.
20 Martin Place, formerly ANZ Center, is a commercial office in Sydney, Australia. The 19-story tower underwent a total renovation that stripped the building off and kept only the structural steel frame.
OWNER
DEVELOPER
DESIGN ARCHITECT
EXECUTIVE ARCHITECT
ENGINEER
CONSTRUCTION MANAGER
GENERAL CONTRACTOR
FACADE CONSULTANT
FACADE CONTRACTOR
OTHER CONSULTANT/CONTRIBUTOR
DEVELOPER
DESIGN ARCHITECT
EXECUTIVE ARCHITECT
ENGINEER
CONSTRUCTION MANAGER
GENERAL CONTRACTOR
FACADE CONSULTANT
FACADE CONTRACTOR
OTHER CONSULTANT/CONTRIBUTOR
–
1972
Office
279 ft85 m
19
–
ORIGINAL FACADE DESIGN
DESCRIPTION
20 Martin Place, formerly ANZ Center, is a commercial office in Sydney, Australia. The 19-story tower underwent a total renovation that stripped the building off and kept only the structural steel frame.
20 Martin Place, formerly ANZ Center, is a commercial office in Sydney, Australia. The 19-story tower underwent a total renovation that stripped the building off and kept only the structural steel frame.
