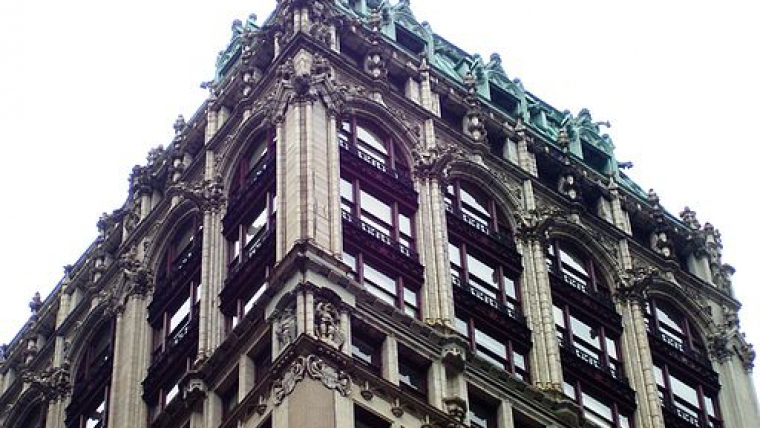Unit System: SI (Metric) IM (Imperial)
200 FIFTH AVENUE
New York, New York, United States
RETROFIT
ORIGINAL
–
–
–
–
–
–
–
–
–
–
2015
Office
226 ft69 m
14
850,000 ft278,968 m2
Re-Clad
- Masonry with punched windows
- Curtainwall
- LEED Gold
OTHER SYSTEMS INCLUDED IN THE RETROFIT
EXTENT OF THE FACADE INTERVENTION
DESCRIPTION
200 Fifth Avenue overlooks Madison Square Park in New York. Originally built in 1909, this 14-story office building underwent a facade renovation in 2015.
The renovation transformed transformed the building into a premier Class A office. Structurally a steel-framed structure with concrete floor slabs, features masonry, terracotta and stone exterior walls. A pre-stressed steel cable structural glass was implemented in the main entrance. Also, widening of the existing courtyard at the lower floors was included for creating new upper floors in the west side of this space. The lobbies are enclosed by a structurally glazed facade with terracotta louvers that overlook the courtyard, allowing the infiltration of abundant natural light. After the retrofit, the building received LEED Gold certification.
* height estimated using CTBUH Height Calculator
200 Fifth Avenue overlooks Madison Square Park in New York. Originally built in 1909, this 14-story office building underwent a facade renovation in 2015.
The renovation transformed transformed the building into a premier Class A office. Structurally a steel-framed structure with concrete floor slabs, features masonry, terracotta and stone exterior walls. A pre-stressed steel cable structural glass was implemented in the main entrance. Also, widening of the existing courtyard at the lower floors was included for creating new upper floors in the west side of this space. The lobbies are enclosed by a structurally glazed facade with terracotta louvers that overlook the courtyard, allowing the infiltration of abundant natural light. After the retrofit, the building received LEED Gold certification.
* height estimated using CTBUH Height Calculator
OWNER
DEVELOPER
DESIGN ARCHITECT
EXECUTIVE ARCHITECT
ENGINEER
CONSTRUCTION MANAGER
GENERAL CONTRACTOR
FACADE CONSULTANT
FACADE CONTRACTOR
OTHER CONSULTANT/CONTRIBUTOR
DEVELOPER
DESIGN ARCHITECT
EXECUTIVE ARCHITECT
ENGINEER
CONSTRUCTION MANAGER
GENERAL CONTRACTOR
FACADE CONSULTANT
FACADE CONTRACTOR
OTHER CONSULTANT/CONTRIBUTOR
–
1909
Office
–
14
850,000 ft278,968 m2
ORIGINAL FACADE DESIGN
DESCRIPTION
200 Fifth Avenue overlooks Madison Square Park in New York. Originally built in 1909, this 14-story office building underwent a facade renovation in 2015.
The renovation transformed transformed the building into a premier Class A office. Structurally a steel-framed structure with concrete floor slabs, features masonry, terracotta and stone exterior walls. A pre-stressed steel cable structural glass was implemented in the main entrance. Also, widening of the existing courtyard at the lower floors was included for creating new upper floors in the west side of this space. The lobbies are enclosed by a structurally glazed facade with terracotta louvers that overlook the courtyard, allowing the infiltration of abundant natural light. After the retrofit, the building received LEED Gold certification.
* height estimated using CTBUH Height Calculator
200 Fifth Avenue overlooks Madison Square Park in New York. Originally built in 1909, this 14-story office building underwent a facade renovation in 2015.
The renovation transformed transformed the building into a premier Class A office. Structurally a steel-framed structure with concrete floor slabs, features masonry, terracotta and stone exterior walls. A pre-stressed steel cable structural glass was implemented in the main entrance. Also, widening of the existing courtyard at the lower floors was included for creating new upper floors in the west side of this space. The lobbies are enclosed by a structurally glazed facade with terracotta louvers that overlook the courtyard, allowing the infiltration of abundant natural light. After the retrofit, the building received LEED Gold certification.
* height estimated using CTBUH Height Calculator
