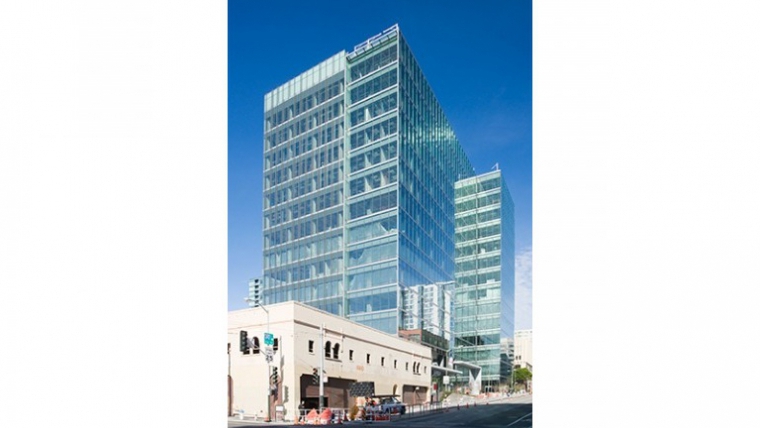Unit System: SI (Metric) IM (Imperial)
680 FOLSOM STREET
San Francisco, California, United States
RETROFIT
ORIGINAL
2013
Office
136 ft42 m
14
521,610 ft248,459 m2
Re-Clad
- Highly-Glazed curtainwall ( > 50% glass)
- LEED Platinum
- Durability
- Resilience
- Health and comfort
- Whole- building energy modeling
- Durability planning
- Thermal comfort modeling
OTHER SYSTEMS INCLUDED IN THE RETROFIT
- HVAC and/or mechanical systems
- Lighting systems
- Daylighting controls
- Building management system
EXTENT OF THE FACADE INTERVENTION
- Original facade was replaced with a new one
DESCRIPTION
680 Folsom Street is a commercial office building located in San Francisco, California, USA The building was originally constructed in 1964, and the facade was retrofitted in 2013. The retrofit included the refurbishment of the structural system, which allowed for increasing the building's floors from twelve to fourteen. The concrete facade was completely replaced by a high-performance unitized glass curtain wall. Aluminum fins were incorporated to the northern facade.
680 Folsom Street is a commercial office building located in San Francisco, California, USA The building was originally constructed in 1964, and the facade was retrofitted in 2013. The retrofit included the refurbishment of the structural system, which allowed for increasing the building's floors from twelve to fourteen. The concrete facade was completely replaced by a high-performance unitized glass curtain wall. Aluminum fins were incorporated to the northern facade.
OWNER
Pacific Bell
DEVELOPER
DESIGN ARCHITECT
EXECUTIVE ARCHITECT
ENGINEER
CONSTRUCTION MANAGER
GENERAL CONTRACTOR
FACADE CONSULTANT
FACADE CONTRACTOR
OTHER CONSULTANT/CONTRIBUTOR
Pacific Bell
DEVELOPER
DESIGN ARCHITECT
EXECUTIVE ARCHITECT
ENGINEER
CONSTRUCTION MANAGER
GENERAL CONTRACTOR
FACADE CONSULTANT
FACADE CONTRACTOR
OTHER CONSULTANT/CONTRIBUTOR
–
1964
Office
166 ft51 m
12
468,783 ft243,551 m2
ORIGINAL FACADE DESIGN
DESCRIPTION
680 Folsom Street is a commercial office building located in San Francisco, California, USA The building was originally constructed in 1964, and the facade was retrofitted in 2013. The retrofit included the refurbishment of the structural system, which allowed for increasing the building's floors from twelve to fourteen. The concrete facade was completely replaced by a high-performance unitized glass curtain wall. Aluminum fins were incorporated to the northern facade.
680 Folsom Street is a commercial office building located in San Francisco, California, USA The building was originally constructed in 1964, and the facade was retrofitted in 2013. The retrofit included the refurbishment of the structural system, which allowed for increasing the building's floors from twelve to fourteen. The concrete facade was completely replaced by a high-performance unitized glass curtain wall. Aluminum fins were incorporated to the northern facade.
