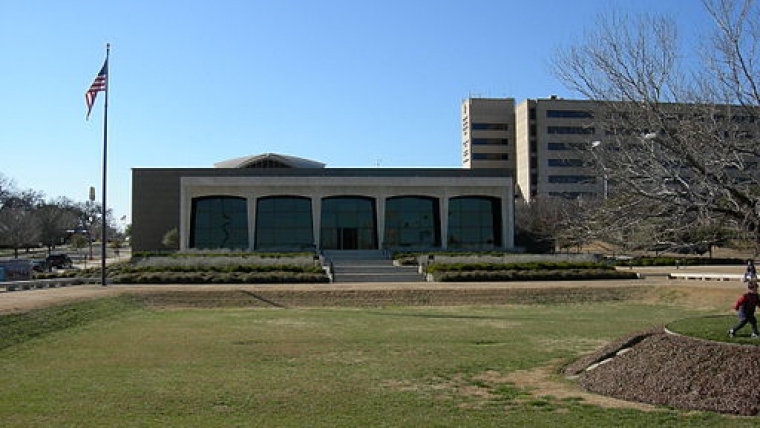Unit System: SI (Metric) IM (Imperial)
AMON CARTER MUSEUM
Fort Worth, Texas, United States
RETROFIT
ORIGINAL
2015
Cultural
–
–
–
Re-Clad
- Operational energy performance
- Durability
- light and UV performance for gallery space
- Whole- building energy modeling
- Daylighting design
- Interior or exterior glare analysis
- Thermal comfort modeling
OTHER SYSTEMS INCLUDED IN THE RETROFIT
- HVAC and/or mechanical systems
- Daylighting controls
- Structure
EXTENT OF THE FACADE INTERVENTION
- Original facade was replaced with a new one
DESCRIPTION
The Amon Carter Museum in Fort Worth, Texas was originally built in 1961 and renovated in 2015.
A previous renovation during the 1990s had varied the original design by Phillip Johnson. Johnson conceived fewer glazed panes, feature considered in the new design. A high-performance glass controls decreases solar heat gain and filters ultraviolet rays into the museum.
The building did not interrupt its operation during construction.
The Amon Carter Museum in Fort Worth, Texas was originally built in 1961 and renovated in 2015.
A previous renovation during the 1990s had varied the original design by Phillip Johnson. Johnson conceived fewer glazed panes, feature considered in the new design. A high-performance glass controls decreases solar heat gain and filters ultraviolet rays into the museum.
The building did not interrupt its operation during construction.
OWNER
Amon Carter Museum
DEVELOPER
DESIGN ARCHITECT
Philip Johnson
EXECUTIVE ARCHITECT
ENGINEER
CONSTRUCTION MANAGER
GENERAL CONTRACTOR
FACADE CONSULTANT
FACADE CONTRACTOR
OTHER CONSULTANT/CONTRIBUTOR
Amon Carter Museum
DEVELOPER
DESIGN ARCHITECT
Philip Johnson
EXECUTIVE ARCHITECT
ENGINEER
CONSTRUCTION MANAGER
GENERAL CONTRACTOR
FACADE CONSULTANT
FACADE CONTRACTOR
OTHER CONSULTANT/CONTRIBUTOR
–
1961
Cultural
–
–
–
ORIGINAL FACADE DESIGN
DESCRIPTION
The Amon Carter Museum in Fort Worth, Texas was originally built in 1961 and renovated in 2015.
A previous renovation during the 1990s had varied the original design by Phillip Johnson. Johnson conceived fewer glazed panes, feature considered in the new design. A high-performance glass controls decreases solar heat gain and filters ultraviolet rays into the museum.
The building did not interrupt its operation during construction.
The Amon Carter Museum in Fort Worth, Texas was originally built in 1961 and renovated in 2015.
A previous renovation during the 1990s had varied the original design by Phillip Johnson. Johnson conceived fewer glazed panes, feature considered in the new design. A high-performance glass controls decreases solar heat gain and filters ultraviolet rays into the museum.
The building did not interrupt its operation during construction.
