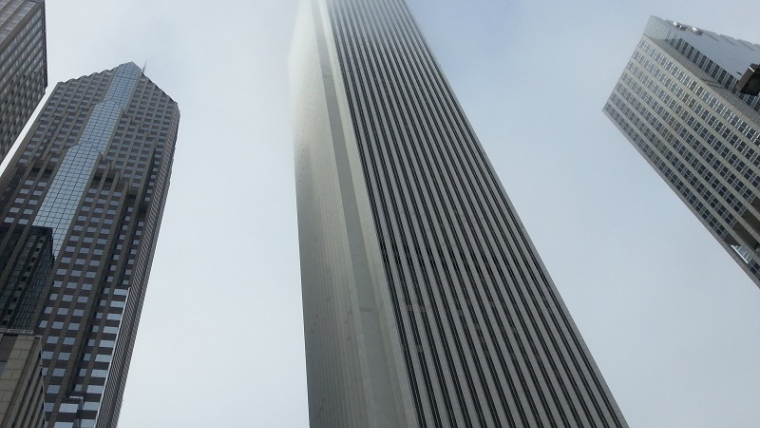Unit System: SI (Metric) IM (Imperial)
AON CENTER (CHICAGO)
Chicago, Illinois, United States
RETROFIT
ORIGINAL
–
–
–
–
–
–
–
–
–
–
1992
Office
1,136 ft346 m
83
3,193,966 ft2296,729 m2
Selective Replacement
- Curtainwall
- LEED Certified
- Energy Star
OTHER SYSTEMS INCLUDED IN THE RETROFIT
EXTENT OF THE FACADE INTERVENTION
DESCRIPTION
AON Center, also known as Standard Oil and Amoco Building, is a commercial office in Chicago, Illinois, USA. The building was originally constructed in 1973 and the facade was retrofitted in 1992. The retrofit involved mainly replacement of the failing original marble panels for granite panels.
AON Center, also known as Standard Oil and Amoco Building, is a commercial office in Chicago, Illinois, USA. The building was originally constructed in 1973 and the facade was retrofitted in 1992. The retrofit involved mainly replacement of the failing original marble panels for granite panels.
OWNER
DEVELOPER
DESIGN ARCHITECT
Edward Durell Stone
EXECUTIVE ARCHITECT
ENGINEER
Perkins & Will
CONSTRUCTION MANAGER
GENERAL CONTRACTOR
Turner Construction
FACADE CONSULTANT
FACADE CONTRACTOR
OTHER CONSULTANT/CONTRIBUTOR
Cosentini; Economy Mechanical Industries, Inc.
DEVELOPER
DESIGN ARCHITECT
Edward Durell Stone
EXECUTIVE ARCHITECT
ENGINEER
Perkins & Will
CONSTRUCTION MANAGER
GENERAL CONTRACTOR
Turner Construction
FACADE CONSULTANT
FACADE CONTRACTOR
OTHER CONSULTANT/CONTRIBUTOR
Cosentini; Economy Mechanical Industries, Inc.
–
1973
–
1,136 ft346 m
83
3,193,966 ft2296,729 m2
ORIGINAL FACADE DESIGN
DESCRIPTION
AON Center, also known as Standard Oil and Amoco Building, is a commercial office in Chicago, Illinois, USA. The building was originally constructed in 1973 and the facade was retrofitted in 1992. The retrofit involved mainly replacement of the failing original marble panels for granite panels.
AON Center, also known as Standard Oil and Amoco Building, is a commercial office in Chicago, Illinois, USA. The building was originally constructed in 1973 and the facade was retrofitted in 1992. The retrofit involved mainly replacement of the failing original marble panels for granite panels.
