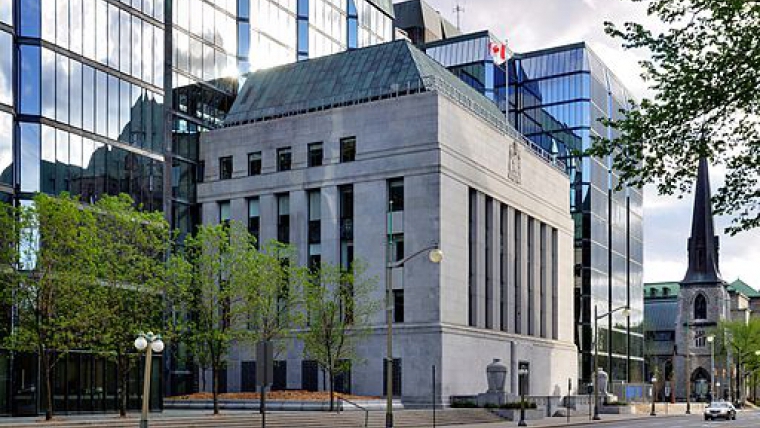Unit System: SI (Metric) IM (Imperial)
BANK OF CANADA
Ottawa, Canada
RETROFIT
ORIGINAL
2017
Office
134 ft41 m
12
–
Re-Clad
- Concrete Wall
- Curtainwall
OTHER SYSTEMS INCLUDED IN THE RETROFIT
EXTENT OF THE FACADE INTERVENTION
DESCRIPTION
The Bank of Canada is a corporate office in Ottawa, Canada. Built in 1979, it integrated a 1930s original building with a central courtyard. A plan for renovation is estimated to be completed in 2017, which considers re-clad of the building with a higher performance building skin.
The Bank of Canada is a corporate office in Ottawa, Canada. Built in 1979, it integrated a 1930s original building with a central courtyard. A plan for renovation is estimated to be completed in 2017, which considers re-clad of the building with a higher performance building skin.
OWNER
DEVELOPER
DESIGN ARCHITECT
Arthur Erickson-
EXECUTIVE ARCHITECT
ENGINEER
CONSTRUCTION MANAGER
GENERAL CONTRACTOR
FACADE CONSULTANT
FACADE CONTRACTOR
OTHER CONSULTANT/CONTRIBUTOR
DEVELOPER
DESIGN ARCHITECT
Arthur Erickson-
EXECUTIVE ARCHITECT
ENGINEER
CONSTRUCTION MANAGER
GENERAL CONTRACTOR
FACADE CONSULTANT
FACADE CONTRACTOR
OTHER CONSULTANT/CONTRIBUTOR
–
1976
Office
134 ft41 m
12
–
ORIGINAL FACADE DESIGN
DESCRIPTION
The Bank of Canada is a corporate office in Ottawa, Canada. Built in 1979, it integrated a 1930s original building with a central courtyard. A plan for renovation is estimated to be completed in 2017, which considers re-clad of the building with a higher performance building skin.
The Bank of Canada is a corporate office in Ottawa, Canada. Built in 1979, it integrated a 1930s original building with a central courtyard. A plan for renovation is estimated to be completed in 2017, which considers re-clad of the building with a higher performance building skin.
SOURCES
- http://www.archdaily.com/455491/the-bank-of-canada-to-receive-controversial-renovation/
- http://www.oaa.on.ca/news & events/news/detail/Bank-of-Canada-renewal-plan-stirs-controversy/842
- http://www.emporis.com/buildings/193958/bank-of-canada-tower-ottawa-canada
- Project's photo
