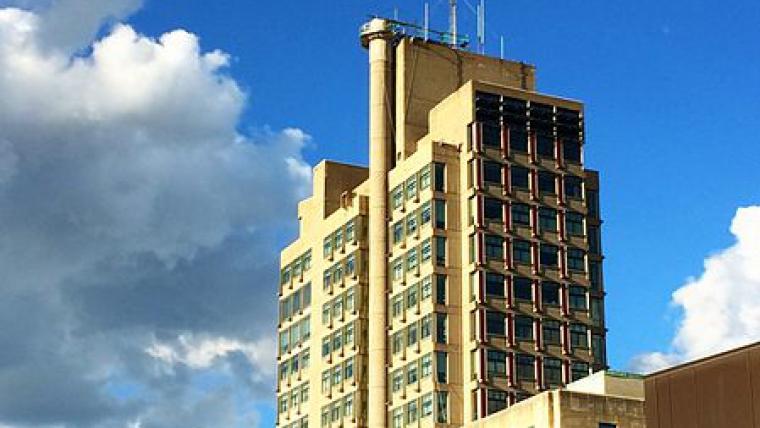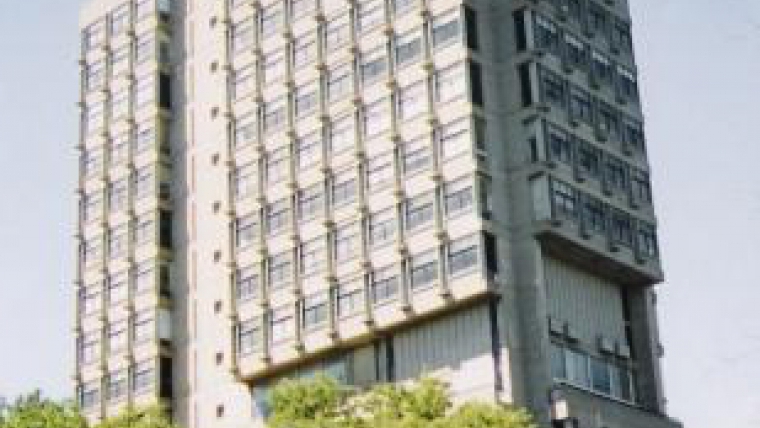Unit System: SI (Metric) IM (Imperial)
BOSTON UNIVERSITY'S LAW TOWER
Boston, Massachusetts, United States
RETROFIT
ORIGINAL
–
–
–
–
–
–
–
–
–
–
2015
Education + Research
265 ft81 m
17
–
Selective Replacement
OTHER SYSTEMS INCLUDED IN THE RETROFIT
- HVAC and/or mechanical systems
EXTENT OF THE FACADE INTERVENTION
- Repairs such as re-caulking, new gaskets, sealing
- Whole window replacement / renovation (including new frame)
DESCRIPTION
In a 1960s brutalism, the Boston University's Law Tower was in urgent need of retrofit. Completed in 2015, the retrofit of the facade demanded a labor-intensive process that contemplated selective demolitions and also matching old with new finishings of the reinforced concrete. The renovated building has an increased 100,000 sq. ft.
In a 1960s brutalism, the Boston University's Law Tower was in urgent need of retrofit. Completed in 2015, the retrofit of the facade demanded a labor-intensive process that contemplated selective demolitions and also matching old with new finishings of the reinforced concrete. The renovated building has an increased 100,000 sq. ft.
OWNER
Sert
DEVELOPER
DESIGN ARCHITECT
EXECUTIVE ARCHITECT
ENGINEER
CONSTRUCTION MANAGER
GENERAL CONTRACTOR
FACADE CONSULTANT
FACADE CONTRACTOR
OTHER CONSULTANT/CONTRIBUTOR
Sert
DEVELOPER
DESIGN ARCHITECT
EXECUTIVE ARCHITECT
ENGINEER
CONSTRUCTION MANAGER
GENERAL CONTRACTOR
FACADE CONSULTANT
FACADE CONTRACTOR
OTHER CONSULTANT/CONTRIBUTOR
–
1965
Education + Research
265 ft81 m
17
–
ORIGINAL FACADE DESIGN
- Concrete Wall
DESCRIPTION
In a 1960s brutalism, the Boston University's Law Tower was in urgent need of retrofit. Completed in 2015, the retrofit of the facade demanded a labor-intensive process that contemplated selective demolitions and also matching old with new finishings of the reinforced concrete. The renovated building has an increased 100,000 sq. ft.
In a 1960s brutalism, the Boston University's Law Tower was in urgent need of retrofit. Completed in 2015, the retrofit of the facade demanded a labor-intensive process that contemplated selective demolitions and also matching old with new finishings of the reinforced concrete. The renovated building has an increased 100,000 sq. ft.
SOURCES
- http://archpaper.com/2016/04/retrofitting-brutalism-boston-university-law-tower/#gallery-0-slide-0
- photo https://commons.wikimedia.org/wiki/File:BU_Law_Tower.JPG
- photo 2015 by Jpcahill

