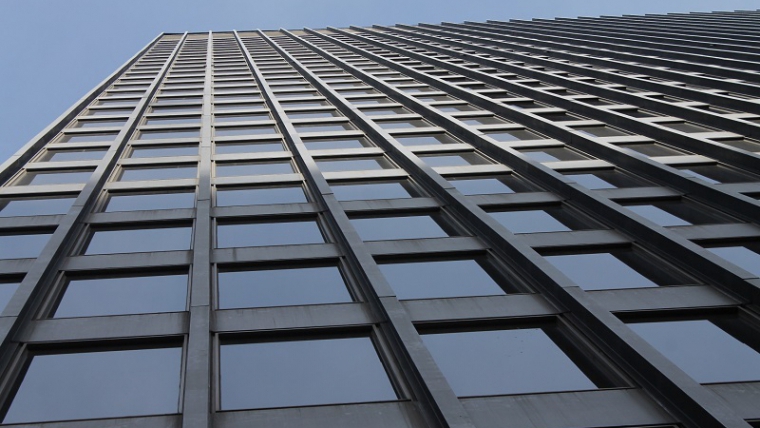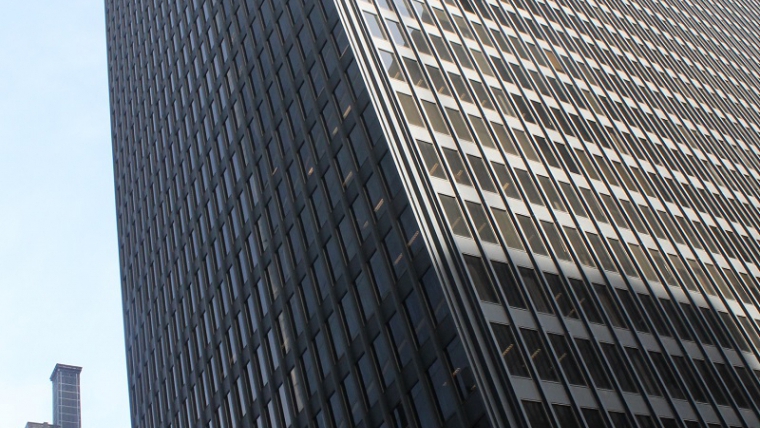Unit System: SI (Metric) IM (Imperial)
EVERETT MCKINLEY DIRKSEN COURTHOUSE
Chicago, Illinois, United States
RETROFIT
ORIGINAL
2006
Courthouse
383 ft117 m
30
1,198,540 ft2111,348 m2
Selective Replacement
- Curtainwall
- LEED Silver
OTHER SYSTEMS INCLUDED IN THE RETROFIT
EXTENT OF THE FACADE INTERVENTION
**This building is registered as a historic landmark
DESCRIPTION
The Everett McKinley Dirksen building is one of the buildings integrating Mies van der Rohe's Chicago Federal Center. The building was originally constructed in 1964, and the facade was retrofitted in 2006. The retrofit involved mainly general repair of the facade structure.
The Everett McKinley Dirksen building is one of the buildings integrating Mies van der Rohe's Chicago Federal Center. The building was originally constructed in 1964, and the facade was retrofitted in 2006. The retrofit involved mainly general repair of the facade structure.
OWNER
DEVELOPER
DESIGN ARCHITECT
EXECUTIVE ARCHITECT
ENGINEER
CONSTRUCTION MANAGER
GENERAL CONTRACTOR
FACADE CONSULTANT
FACADE CONTRACTOR
OTHER CONSULTANT/CONTRIBUTOR
DEVELOPER
DESIGN ARCHITECT
EXECUTIVE ARCHITECT
ENGINEER
CONSTRUCTION MANAGER
GENERAL CONTRACTOR
FACADE CONSULTANT
FACADE CONTRACTOR
OTHER CONSULTANT/CONTRIBUTOR
–
–
–
–
–
–
ORIGINAL FACADE DESIGN
DESCRIPTION
The Everett McKinley Dirksen building is one of the buildings integrating Mies van der Rohe's Chicago Federal Center. The building was originally constructed in 1964, and the facade was retrofitted in 2006. The retrofit involved mainly general repair of the facade structure.
The Everett McKinley Dirksen building is one of the buildings integrating Mies van der Rohe's Chicago Federal Center. The building was originally constructed in 1964, and the facade was retrofitted in 2006. The retrofit involved mainly general repair of the facade structure.



