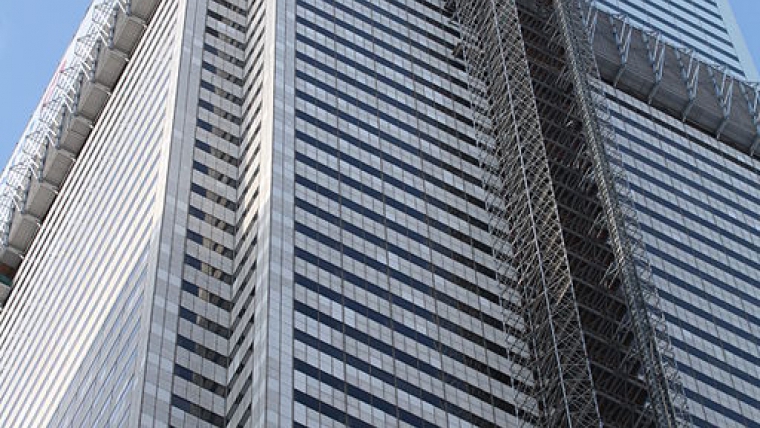Unit System: SI (Metric) IM (Imperial)
FIRST CANADIAN PLACE
Toronto, Canada
RETROFIT
ORIGINAL
2011
Office
978 ft298 m
72
2,700,105 ft2250,848 m2
Selective Replacement
- Curtainwall
- LEED Gold
OTHER SYSTEMS INCLUDED IN THE RETROFIT
EXTENT OF THE FACADE INTERVENTION
- Opaque infill panels were replaced / modified
DESCRIPTION
First Canadian Place is a commercial office building located in Toronto, Ontario, Canada. The building was originally constructed in 1975 using a tubular steel structural system. In 2011 the building underwent a whole facade retrofit that involved the replacement of the tower's 45,000 marble panels with new glass panels. The retrofit plan integrated upgrades to the building's mechanical, electrical, and lighting systems.
First Canadian Place is a commercial office building located in Toronto, Ontario, Canada. The building was originally constructed in 1975 using a tubular steel structural system. In 2011 the building underwent a whole facade retrofit that involved the replacement of the tower's 45,000 marble panels with new glass panels. The retrofit plan integrated upgrades to the building's mechanical, electrical, and lighting systems.
OWNER
DEVELOPER
DESIGN ARCHITECT
Edward Durell Stone’s office and Bregman + Hamann Architects.
EXECUTIVE ARCHITECT
ENGINEER
CONSTRUCTION MANAGER
GENERAL CONTRACTOR
FACADE CONSULTANT
FACADE CONTRACTOR
OTHER CONSULTANT/CONTRIBUTOR
DEVELOPER
DESIGN ARCHITECT
Edward Durell Stone’s office and Bregman + Hamann Architects.
EXECUTIVE ARCHITECT
ENGINEER
CONSTRUCTION MANAGER
GENERAL CONTRACTOR
FACADE CONSULTANT
FACADE CONTRACTOR
OTHER CONSULTANT/CONTRIBUTOR
–
1975
–
978 ft298 m
72
2,700,105 ft2250,848 m2
ORIGINAL FACADE DESIGN
DESCRIPTION
First Canadian Place is a commercial office building located in Toronto, Ontario, Canada. The building was originally constructed in 1975 using a tubular steel structural system. In 2011 the building underwent a whole facade retrofit that involved the replacement of the tower's 45,000 marble panels with new glass panels. The retrofit plan integrated upgrades to the building's mechanical, electrical, and lighting systems.
First Canadian Place is a commercial office building located in Toronto, Ontario, Canada. The building was originally constructed in 1975 using a tubular steel structural system. In 2011 the building underwent a whole facade retrofit that involved the replacement of the tower's 45,000 marble panels with new glass panels. The retrofit plan integrated upgrades to the building's mechanical, electrical, and lighting systems.
SOURCES
- Photo by Danielle Scott
- Skyscraper Center
- Wikipedia Cladding http://en.wikipedia.org/wiki/First_Canadian_Place#Cladding
- Brookfield Properties
- Urban Toronto
- Moed de Armas & Shannon
