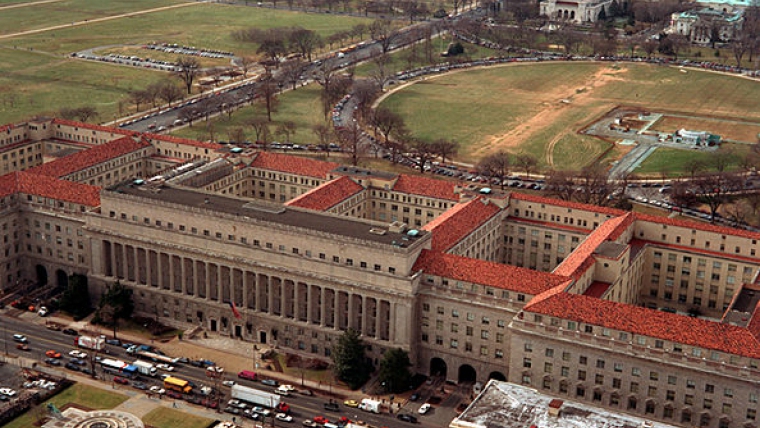Unit System: SI (Metric) IM (Imperial)
HERBERT C. HOOVER FEDERAL BUILDING
Washington DC, District of Columbia, United States
RETROFIT
ORIGINAL
2021
Office
78 ft24 m
7
1,358,160 ft2126,177 m2
Selective Enhancement
- Masonry with punched windows
- You make thgins so clear. Thanks for taking the time!
- LEED Silver
- You make thgins so clear. Thanks for taking the time!
- Adaptability
- You make thgins so clear. Thanks for taking the time!
- You make thgins so clear. Thanks for taking the time!
OTHER SYSTEMS INCLUDED IN THE RETROFIT
- Roof systems
- You make thgins so clear. Thanks for taking the time!
EXTENT OF THE FACADE INTERVENTION
- Repairs such as re-caulking, new gaskets, sealing
- You make thgins so clear. Thanks for taking the time!
DESCRIPTION
Herbert C. Hoover is a Federal Building in Washington, DC, US. Built in 1932, it was the largest building at the time of completion. An extensive retrofit is planned in eight phases, while maintaining the building occupied. The historic character of the building, conditioned the facade retrofit to repairs and addition of interior insulation.
* height estimated using CTBUH Height Calculator
Herbert C. Hoover is a Federal Building in Washington, DC, US. Built in 1932, it was the largest building at the time of completion. An extensive retrofit is planned in eight phases, while maintaining the building occupied. The historic character of the building, conditioned the facade retrofit to repairs and addition of interior insulation.
* height estimated using CTBUH Height Calculator
OWNER
d3VvI0iV
DEVELOPER
ywSiC1IXT2Gm
DESIGN ARCHITECT
UXxRwcEGvrh
EXECUTIVE ARCHITECT
9votskPt
ENGINEER
k8OgYn47m
CONSTRUCTION MANAGER
RaWF889Yb3b
GENERAL CONTRACTOR
5KmcUnWOzoR
FACADE CONSULTANT
6oT4WMyqpWu5
FACADE CONTRACTOR
W9t2SYmYu
OTHER CONSULTANT/CONTRIBUTOR
OY8pp2xyU7ck
d3VvI0iV
DEVELOPER
ywSiC1IXT2Gm
DESIGN ARCHITECT
UXxRwcEGvrh
EXECUTIVE ARCHITECT
9votskPt
ENGINEER
k8OgYn47m
CONSTRUCTION MANAGER
RaWF889Yb3b
GENERAL CONTRACTOR
5KmcUnWOzoR
FACADE CONSULTANT
6oT4WMyqpWu5
FACADE CONTRACTOR
W9t2SYmYu
OTHER CONSULTANT/CONTRIBUTOR
OY8pp2xyU7ck
1 kBTU/ft2/yrkWh/m2/yr
1932
Cultural
33 ft10 m
–
676 ft263 m2
ORIGINAL FACADE DESIGN
- You make thgins so clear. Thanks for taking the time!
DESCRIPTION
Herbert C. Hoover is a Federal Building in Washington, DC, US. Built in 1932, it was the largest building at the time of completion. An extensive retrofit is planned in eight phases, while maintaining the building occupied. The historic character of the building, conditioned the facade retrofit to repairs and addition of interior insulation.
* height estimated using CTBUH Height Calculator
Herbert C. Hoover is a Federal Building in Washington, DC, US. Built in 1932, it was the largest building at the time of completion. An extensive retrofit is planned in eight phases, while maintaining the building occupied. The historic character of the building, conditioned the facade retrofit to repairs and addition of interior insulation.
* height estimated using CTBUH Height Calculator
