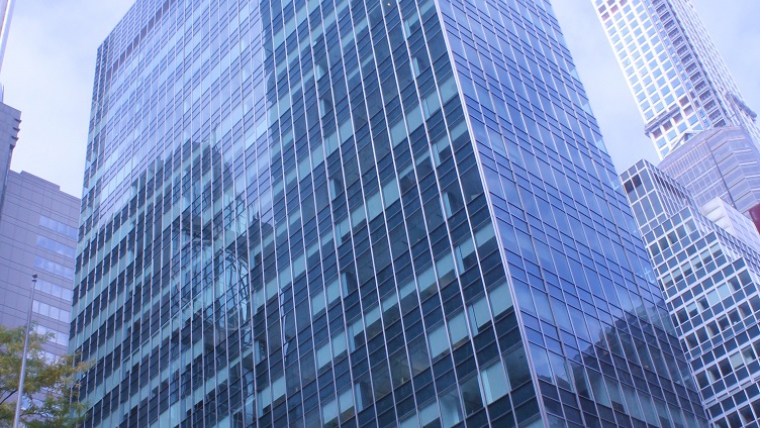Unit System: SI (Metric) IM (Imperial)
LEVER HOUSE
New York, California, United States
RETROFIT
ORIGINAL
2001
Office
307 ft94 m
24
290,270 ft226,967 m2
Re-Clad
- Curtainwall
OTHER SYSTEMS INCLUDED IN THE RETROFIT
EXTENT OF THE FACADE INTERVENTION
- Original facade was replaced with a new one
DESCRIPTION
The Lever House is an office building in New York, USA. The building, originally built in 1961, underwent a facade retrofit in 2008. The retrofit involved mainly a replacement of the steel sub-frame for concealed aluminum glazing channels, which was identical to the original in appearance. All rusted mullions and caps were replaced with new and identical stainless steel mullions and caps. All glass was removed for new panes that are nearly identical to the original and were code compliant.
The Lever House is an office building in New York, USA. The building, originally built in 1961, underwent a facade retrofit in 2008. The retrofit involved mainly a replacement of the steel sub-frame for concealed aluminum glazing channels, which was identical to the original in appearance. All rusted mullions and caps were replaced with new and identical stainless steel mullions and caps. All glass was removed for new panes that are nearly identical to the original and were code compliant.
OWNER
Unilever
DEVELOPER
DESIGN ARCHITECT
EXECUTIVE ARCHITECT
ENGINEER
CONSTRUCTION MANAGER
GENERAL CONTRACTOR
FACADE CONSULTANT
FACADE CONTRACTOR
OTHER CONSULTANT/CONTRIBUTOR
Unilever
DEVELOPER
DESIGN ARCHITECT
EXECUTIVE ARCHITECT
ENGINEER
CONSTRUCTION MANAGER
GENERAL CONTRACTOR
FACADE CONSULTANT
FACADE CONTRACTOR
OTHER CONSULTANT/CONTRIBUTOR
–
1952
–
307 ft94 m
24
290,270 ft226,967 m2
ORIGINAL FACADE DESIGN
DESCRIPTION
The Lever House is an office building in New York, USA. The building, originally built in 1961, underwent a facade retrofit in 2008. The retrofit involved mainly a replacement of the steel sub-frame for concealed aluminum glazing channels, which was identical to the original in appearance. All rusted mullions and caps were replaced with new and identical stainless steel mullions and caps. All glass was removed for new panes that are nearly identical to the original and were code compliant.
The Lever House is an office building in New York, USA. The building, originally built in 1961, underwent a facade retrofit in 2008. The retrofit involved mainly a replacement of the steel sub-frame for concealed aluminum glazing channels, which was identical to the original in appearance. All rusted mullions and caps were replaced with new and identical stainless steel mullions and caps. All glass was removed for new panes that are nearly identical to the original and were code compliant.
