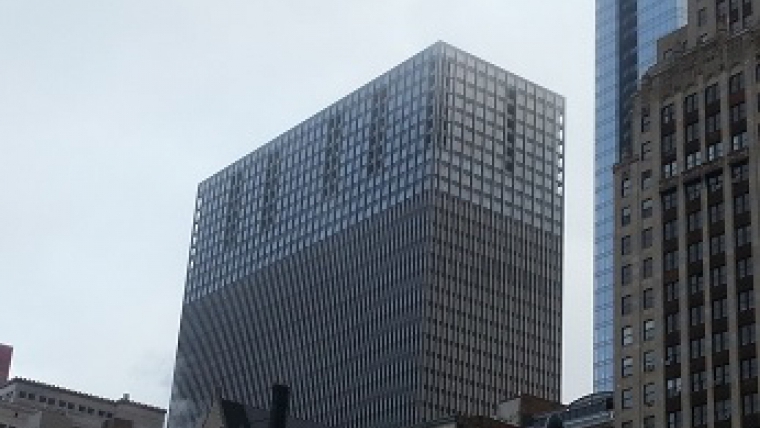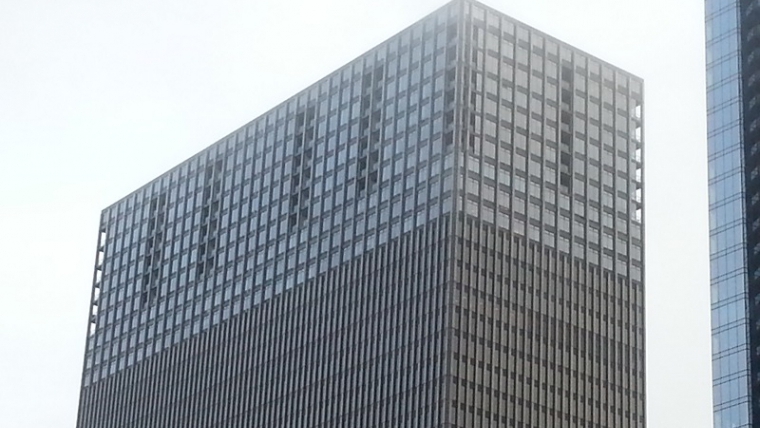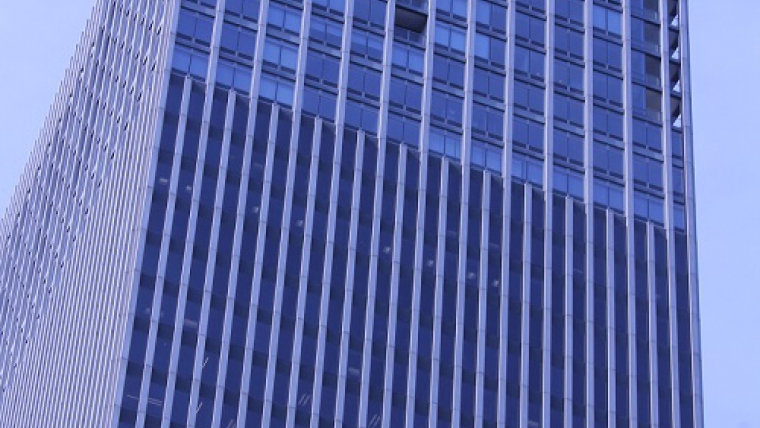Unit System: SI (Metric) IM (Imperial)
MID-CONTINENTAL PLAZA
Chicago, Illinois, United States
RETROFIT
ORIGINAL
–
–
–
–
–
–
–
–
–
–
2001
Office
583 ft178 m
49
1,695,628 ft2157,529 m2
Re-Clad
- LEED Certified
OTHER SYSTEMS INCLUDED IN THE RETROFIT
EXTENT OF THE FACADE INTERVENTION
DESCRIPTION
Mid Continental Plaza was built as an office tower in Chicago in the 1970s. The building was partially adapted to residential use in the upper nine floors in 2013. This change demanded a facade intervention that consisted in a re clad, adding a different character to the top portion of the building.
Mid Continental Plaza was built as an office tower in Chicago in the 1970s. The building was partially adapted to residential use in the upper nine floors in 2013. This change demanded a facade intervention that consisted in a re clad, adding a different character to the top portion of the building.
OWNER
DEVELOPER
GlenStar Properties
DESIGN ARCHITECT
Goettsch Partners
EXECUTIVE ARCHITECT
ENGINEER
Klein and Hoffman, Inc.
CONSTRUCTION MANAGER
GENERAL CONTRACTOR
Crane Construction Company Inc.
FACADE CONSULTANT
FACADE CONTRACTOR
OTHER CONSULTANT/CONTRIBUTOR
WMA Consulting Engineers
DEVELOPER
GlenStar Properties
DESIGN ARCHITECT
Goettsch Partners
EXECUTIVE ARCHITECT
ENGINEER
Klein and Hoffman, Inc.
CONSTRUCTION MANAGER
GENERAL CONTRACTOR
Crane Construction Company Inc.
FACADE CONSULTANT
FACADE CONTRACTOR
OTHER CONSULTANT/CONTRIBUTOR
WMA Consulting Engineers
–
1972
–
–
–
–
ORIGINAL FACADE DESIGN
DESCRIPTION
Mid Continental Plaza was built as an office tower in Chicago in the 1970s. The building was partially adapted to residential use in the upper nine floors in 2013. This change demanded a facade intervention that consisted in a re clad, adding a different character to the top portion of the building.
Mid Continental Plaza was built as an office tower in Chicago in the 1970s. The building was partially adapted to residential use in the upper nine floors in 2013. This change demanded a facade intervention that consisted in a re clad, adding a different character to the top portion of the building.




