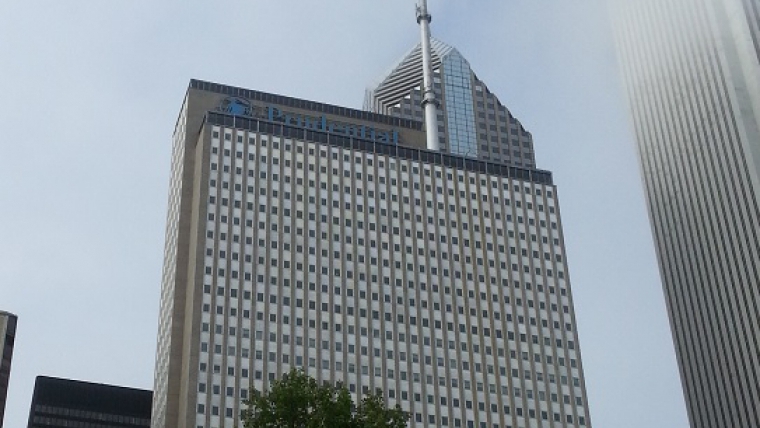Unit System: SI (Metric) IM (Imperial)
ONE PRUDENTIAL PLAZA
Chicago, Illinois, United States
RETROFIT
ORIGINAL
2014
Office
601 ft183 m
41
1,762,989 ft2163,787 m2
Selective Replacement
- Curtainwall
- Whole- building energy modeling
- Daylighting design
- Interior or exterior glare analysis
- Life Cycle Costing Analysis
- Thermal comfort modeling
OTHER SYSTEMS INCLUDED IN THE RETROFIT
- HVAC and/or mechanical systems
EXTENT OF THE FACADE INTERVENTION
- Glass infill panels were replaced
DESCRIPTION
One Prudential Plaza, formerly Prudential Building, is one of the landmark buildings in the East Loop of Chicago, Illinois. Built in 1955, the building connects to a newer tower by a common lobby and mezzanine, configuring a commercial complex that occupies a full block. The building's original curtain wall system was made of vertical strips of limestone and ridged aluminum windows. Original center-pivot units were intended to rotate inward for easier maintenance. However, the seals on the windows failed and the windows were caulked shut to reduce air and water infiltration.
The facade underwent a retrofit that ended in 2014 as part of an staged retrofit aiming to reduce tenants disruption. About 1,200 bays of existing single-pane windows were replaced with energy-efficient ones. The windows, Wausau’s AAMA AW-100 Performance Class, high-performance 4250i INvent™ Series, integrate polyamide thermal barriers and Viracon’s VE1-2M glass. Aluminum framing is clear anodize on the interior and 70 percent PVDF in white for the exterior.
One Prudential Plaza, formerly Prudential Building, is one of the landmark buildings in the East Loop of Chicago, Illinois. Built in 1955, the building connects to a newer tower by a common lobby and mezzanine, configuring a commercial complex that occupies a full block. The building's original curtain wall system was made of vertical strips of limestone and ridged aluminum windows. Original center-pivot units were intended to rotate inward for easier maintenance. However, the seals on the windows failed and the windows were caulked shut to reduce air and water infiltration.
The facade underwent a retrofit that ended in 2014 as part of an staged retrofit aiming to reduce tenants disruption. About 1,200 bays of existing single-pane windows were replaced with energy-efficient ones. The windows, Wausau’s AAMA AW-100 Performance Class, high-performance 4250i INvent™ Series, integrate polyamide thermal barriers and Viracon’s VE1-2M glass. Aluminum framing is clear anodize on the interior and 70 percent PVDF in white for the exterior.
OWNER
Prudential Insurance
DEVELOPER
DESIGN ARCHITECT
Naess & Murphy
EXECUTIVE ARCHITECT
ENGINEER
Naess & Murphy
CONSTRUCTION MANAGER
GENERAL CONTRACTOR
George A. Fuller Co.
FACADE CONSULTANT
FACADE CONTRACTOR
OTHER CONSULTANT/CONTRIBUTOR
Prudential Insurance
DEVELOPER
DESIGN ARCHITECT
Naess & Murphy
EXECUTIVE ARCHITECT
ENGINEER
Naess & Murphy
CONSTRUCTION MANAGER
GENERAL CONTRACTOR
George A. Fuller Co.
FACADE CONSULTANT
FACADE CONTRACTOR
OTHER CONSULTANT/CONTRIBUTOR
–
1955
Office
601 ft183 m
41
1,762,989 ft2163,787 m2
ORIGINAL FACADE DESIGN
DESCRIPTION
One Prudential Plaza, formerly Prudential Building, is one of the landmark buildings in the East Loop of Chicago, Illinois. Built in 1955, the building connects to a newer tower by a common lobby and mezzanine, configuring a commercial complex that occupies a full block. The building's original curtain wall system was made of vertical strips of limestone and ridged aluminum windows. Original center-pivot units were intended to rotate inward for easier maintenance. However, the seals on the windows failed and the windows were caulked shut to reduce air and water infiltration.
The facade underwent a retrofit that ended in 2014 as part of an staged retrofit aiming to reduce tenants disruption. About 1,200 bays of existing single-pane windows were replaced with energy-efficient ones. The windows, Wausau’s AAMA AW-100 Performance Class, high-performance 4250i INvent™ Series, integrate polyamide thermal barriers and Viracon’s VE1-2M glass. Aluminum framing is clear anodize on the interior and 70 percent PVDF in white for the exterior.
One Prudential Plaza, formerly Prudential Building, is one of the landmark buildings in the East Loop of Chicago, Illinois. Built in 1955, the building connects to a newer tower by a common lobby and mezzanine, configuring a commercial complex that occupies a full block. The building's original curtain wall system was made of vertical strips of limestone and ridged aluminum windows. Original center-pivot units were intended to rotate inward for easier maintenance. However, the seals on the windows failed and the windows were caulked shut to reduce air and water infiltration.
The facade underwent a retrofit that ended in 2014 as part of an staged retrofit aiming to reduce tenants disruption. About 1,200 bays of existing single-pane windows were replaced with energy-efficient ones. The windows, Wausau’s AAMA AW-100 Performance Class, high-performance 4250i INvent™ Series, integrate polyamide thermal barriers and Viracon’s VE1-2M glass. Aluminum framing is clear anodize on the interior and 70 percent PVDF in white for the exterior.
