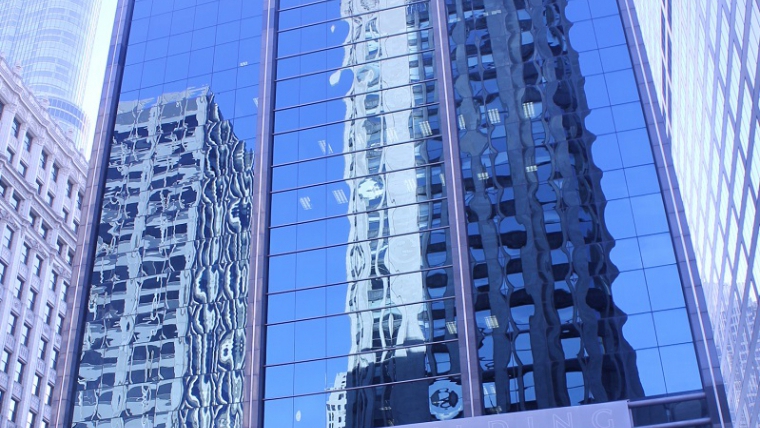Unit System: SI (Metric) IM (Imperial)
REALTOR BUILDING
Chicago, Illinois, United States
RETROFIT
ORIGINAL
–
–
–
–
–
–
–
–
–
–
2010
Office
151 ft46 m
13
–
Over-Clad
- Curtainwall
- Operational energy performance
- Durability
- Health and comfort
- Whole- building energy modeling
- Daylighting design
OTHER SYSTEMS INCLUDED IN THE RETROFIT
- Daylighting controls
EXTENT OF THE FACADE INTERVENTION
- Original facade was replaced with a new one
**This building is registered as a historic landmark
DESCRIPTION
The Realtor Building is a 13-story commercial office in Chicago, Illinois, USA. The building was originally constructed in 1963, and the facade was retrofitted in 2010. The retrofit involved mainly a re-clad of the building.
The Realtor Building is a 13-story commercial office in Chicago, Illinois, USA. The building was originally constructed in 1963, and the facade was retrofitted in 2010. The retrofit involved mainly a re-clad of the building.
OWNER
DEVELOPER
DESIGN ARCHITECT
Fred H. Prather
EXECUTIVE ARCHITECT
ENGINEER
CONSTRUCTION MANAGER
GENERAL CONTRACTOR
FACADE CONSULTANT
FACADE CONTRACTOR
OTHER CONSULTANT/CONTRIBUTOR
DEVELOPER
DESIGN ARCHITECT
Fred H. Prather
EXECUTIVE ARCHITECT
ENGINEER
CONSTRUCTION MANAGER
GENERAL CONTRACTOR
FACADE CONSULTANT
FACADE CONTRACTOR
OTHER CONSULTANT/CONTRIBUTOR
–
1963
Office
–
–
–
ORIGINAL FACADE DESIGN
DESCRIPTION
The Realtor Building is a 13-story commercial office in Chicago, Illinois, USA. The building was originally constructed in 1963, and the facade was retrofitted in 2010. The retrofit involved mainly a re-clad of the building.
The Realtor Building is a 13-story commercial office in Chicago, Illinois, USA. The building was originally constructed in 1963, and the facade was retrofitted in 2010. The retrofit involved mainly a re-clad of the building.
SOURCES
- http://www.emporis.com/buildings/116867/realtor-building-chicago-il-usa
- http://articles.chicagotribune.com/2013-11-12/business/ct-biz-1112-realtor-building-20131112_1_bdt-capital-partners-wrigley-building-realtors
- http://www.chicagoarchitecture.info/Building/3498/Realtor-Building.php
- http://www.loopnet.com/Listing/14995849/430-N-Michigan-Avenue-Chicago-IL/
- Installation video
