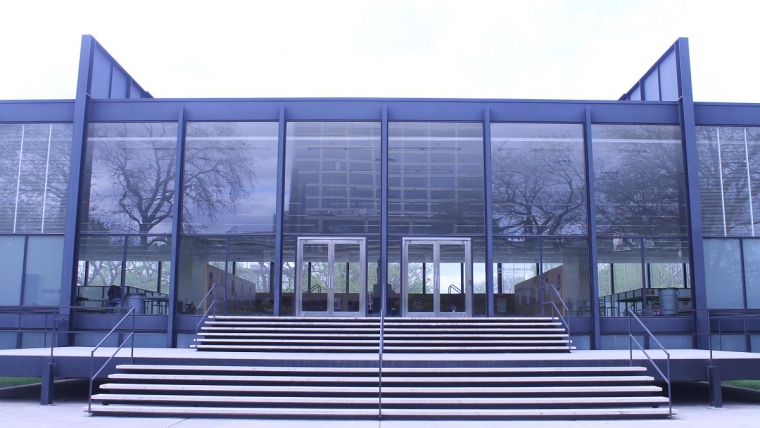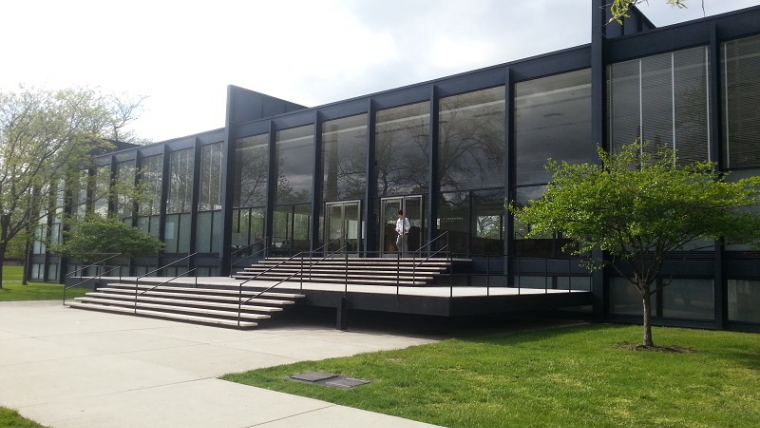Unit System: SI (Metric) IM (Imperial)
S.R. CROWN HALL
Chicago, Illinois, United States
RETROFIT
ORIGINAL
2006
Education + Research
18 ft6 m
2
–
Selective Replacement
OTHER SYSTEMS INCLUDED IN THE RETROFIT
EXTENT OF THE FACADE INTERVENTION
**This building is registered as a historic landmark
DESCRIPTION
S. R. Crown Hall is one of the most iconic and influential modern buildings. As part of Mies van der Rohe's campus master plan for the Illinois Institute of Technology, it was completed in 1956. The facade was retrofitted in 2006, which had to adhere to current building codes and closely to the appearance of the original building. The intervention included removal of existing glazing and steel stops, sandblast removal of all lead-based paint and corrosion from steel, refurbishment and reactivation of louvers, and recoating of steel components.
S. R. Crown Hall is one of the most iconic and influential modern buildings. As part of Mies van der Rohe's campus master plan for the Illinois Institute of Technology, it was completed in 1956. The facade was retrofitted in 2006, which had to adhere to current building codes and closely to the appearance of the original building. The intervention included removal of existing glazing and steel stops, sandblast removal of all lead-based paint and corrosion from steel, refurbishment and reactivation of louvers, and recoating of steel components.
OWNER
DEVELOPER
DESIGN ARCHITECT
Mies van der Rohe
EXECUTIVE ARCHITECT
ENGINEER
CONSTRUCTION MANAGER
GENERAL CONTRACTOR
FACADE CONSULTANT
FACADE CONTRACTOR
OTHER CONSULTANT/CONTRIBUTOR
DEVELOPER
DESIGN ARCHITECT
Mies van der Rohe
EXECUTIVE ARCHITECT
ENGINEER
CONSTRUCTION MANAGER
GENERAL CONTRACTOR
FACADE CONSULTANT
FACADE CONTRACTOR
OTHER CONSULTANT/CONTRIBUTOR
–
1956
Education + Research
18 ft6 m
2
–
ORIGINAL FACADE DESIGN
DESCRIPTION
S. R. Crown Hall is one of the most iconic and influential modern buildings. As part of Mies van der Rohe's campus master plan for the Illinois Institute of Technology, it was completed in 1956. The facade was retrofitted in 2006, which had to adhere to current building codes and closely to the appearance of the original building. The intervention included removal of existing glazing and steel stops, sandblast removal of all lead-based paint and corrosion from steel, refurbishment and reactivation of louvers, and recoating of steel components.
S. R. Crown Hall is one of the most iconic and influential modern buildings. As part of Mies van der Rohe's campus master plan for the Illinois Institute of Technology, it was completed in 1956. The facade was retrofitted in 2006, which had to adhere to current building codes and closely to the appearance of the original building. The intervention included removal of existing glazing and steel stops, sandblast removal of all lead-based paint and corrosion from steel, refurbishment and reactivation of louvers, and recoating of steel components.
SOURCES
- http://www.ksarch.com/projects/CrownHall/CrownHall.php
- http //cfa.aiany.org/index.php?secti
- http://tps.cr.nps.gov/nhl/detail.cfm?ResourceId=1989164123&ResourceType=Building



