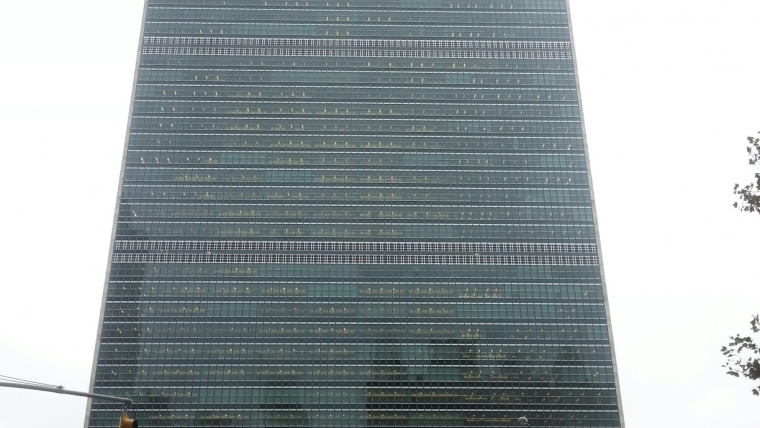Unit System: SI (Metric) IM (Imperial)
UNITED NATIONS HEADQUARTERS
New York, New York, United States
RETROFIT
ORIGINAL
2011
Office
506 ft154 m
39
–
Re-Clad
- Curtainwall
- Operational energy performance
- Health and comfort
- Security
OTHER SYSTEMS INCLUDED IN THE RETROFIT
- HVAC and/or mechanical systems
- Lighting systems
- Occupancy sensors
- Daylighting controls
- Building management system
EXTENT OF THE FACADE INTERVENTION
- Original facade was replaced with a new one
**This building is registered as a historic landmark
DESCRIPTION
The United Nations Headquarters in New York was built in 1953 and is now one of the most iconic modernist buildings in the United States. The facade was retrofitted in 2011 as part of a whole retrofit plan, recovering the transparency of the original facade.
The United Nations Headquarters in New York was built in 1953 and is now one of the most iconic modernist buildings in the United States. The facade was retrofitted in 2011 as part of a whole retrofit plan, recovering the transparency of the original facade.
OWNER
United Nations
DEVELOPER
DESIGN ARCHITECT
Oscar Niemeyer, Le Corbusier, Harrison & Abramovitz
EXECUTIVE ARCHITECT
ENGINEER
CONSTRUCTION MANAGER
GENERAL CONTRACTOR
FACADE CONSULTANT
FACADE CONTRACTOR
OTHER CONSULTANT/CONTRIBUTOR
United Nations
DEVELOPER
DESIGN ARCHITECT
Oscar Niemeyer, Le Corbusier, Harrison & Abramovitz
EXECUTIVE ARCHITECT
ENGINEER
CONSTRUCTION MANAGER
GENERAL CONTRACTOR
FACADE CONSULTANT
FACADE CONTRACTOR
OTHER CONSULTANT/CONTRIBUTOR
–
1953
Office
506 ft154 m
39
–
ORIGINAL FACADE DESIGN
DESCRIPTION
The United Nations Headquarters in New York was built in 1953 and is now one of the most iconic modernist buildings in the United States. The facade was retrofitted in 2011 as part of a whole retrofit plan, recovering the transparency of the original facade.
The United Nations Headquarters in New York was built in 1953 and is now one of the most iconic modernist buildings in the United States. The facade was retrofitted in 2011 as part of a whole retrofit plan, recovering the transparency of the original facade.
