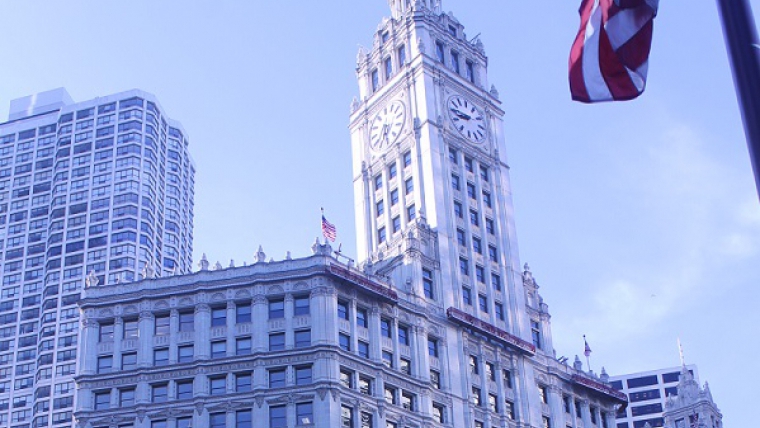Unit System: SI (Metric) IM (Imperial)
WRIGLEY BUILDING
Chicago, Illinois, United States
RETROFIT
ORIGINAL
–
–
–
–
–
–
–
–
–
–
2013
Office
438 ft134 m
27
–
Selective Replacement
- Masonry with punched windows
- Curtainwall
OTHER SYSTEMS INCLUDED IN THE RETROFIT
- Building management system
- elevators
EXTENT OF THE FACADE INTERVENTION
**This building is registered as a historic landmark
DESCRIPTION
The Wrigley Building is a Burnham Baroque Style office tower in Chicago, Illinois, USA. Originally built in 1922, the building underwent a renovation that included the replacement of over 2000 window s 2013. Besides the changes on the facade, other improvements are possible to observe at pedestrian level, where the main arcade was opened to allow the creation of a new public space between the towers.
The Wrigley Building is a Burnham Baroque Style office tower in Chicago, Illinois, USA. Originally built in 1922, the building underwent a renovation that included the replacement of over 2000 window s 2013. Besides the changes on the facade, other improvements are possible to observe at pedestrian level, where the main arcade was opened to allow the creation of a new public space between the towers.
OWNER
DEVELOPER
DESIGN ARCHITECT
Graham, Anderson, Probst & White
EXECUTIVE ARCHITECT
ENGINEER
CONSTRUCTION MANAGER
GENERAL CONTRACTOR
FACADE CONSULTANT
FACADE CONTRACTOR
OTHER CONSULTANT/CONTRIBUTOR
DEVELOPER
DESIGN ARCHITECT
Graham, Anderson, Probst & White
EXECUTIVE ARCHITECT
ENGINEER
CONSTRUCTION MANAGER
GENERAL CONTRACTOR
FACADE CONSULTANT
FACADE CONTRACTOR
OTHER CONSULTANT/CONTRIBUTOR
–
1922
Office
438 ft134 m
27
–
ORIGINAL FACADE DESIGN
DESCRIPTION
The Wrigley Building is a Burnham Baroque Style office tower in Chicago, Illinois, USA. Originally built in 1922, the building underwent a renovation that included the replacement of over 2000 window s 2013. Besides the changes on the facade, other improvements are possible to observe at pedestrian level, where the main arcade was opened to allow the creation of a new public space between the towers.
The Wrigley Building is a Burnham Baroque Style office tower in Chicago, Illinois, USA. Originally built in 1922, the building underwent a renovation that included the replacement of over 2000 window s 2013. Besides the changes on the facade, other improvements are possible to observe at pedestrian level, where the main arcade was opened to allow the creation of a new public space between the towers.



